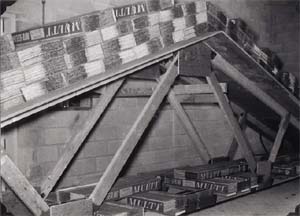
One of Canada's first gusseted wood trussed rafters |
For decades, Tampa Hall has been a leader in advancing the use of engineered building components for housing in Canada. Long before the advent of analytical techniques, computers and software to design the many trusses we manufacture, it was necessary to determine empirically
the safe load capacity for early trusses.
Our consulting engineers conducted load tests on our early trusses, and these results were crucial in assuring our customers and building officials that the product was safe and durable. In fact, the trusses—then and today—will withstand significantly greater loads than most conventionally framed rafter roofs.
Since the inception of our founding partner firms in the early 1950's and since the start of Tampa Hall in 1960, we have participated in and witnessed many additional progressive advancements in framing construction technology, including:
 |
The change from T&G timber decking and sheathing to plywood sheathing for floors, walls and roofs |
 |
The change from framing walls on-site—and in all the elements such as rain and snow—to
factory-manufactured wall panels |
 |
The introduction of engineered floor joists such as metal-plated flat trusses, metal-webbed space joists and wood "I" joists |
 |
The introduction of high-strength laminated veneer lumber (LVL) |
 |
Oriented strandboard |
 |
Specialized high-strength metal framing connectors |
 |
Machine stress-rated (MSR) lumber |
All these developments are important parts of our Canadian building heritage and history.
|